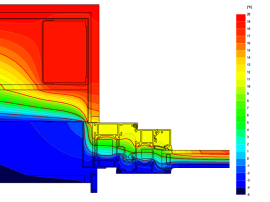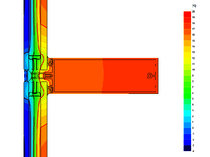Façade U value analysis
FEASL can provide you with accurate façade U value calculations to demonstrate the thermal performance of the building envelope allowing the developer to show compliance with regulation requirements and the target performance of the wall that, in conjunction with a suitably M&E system will ensure the long term building operating costs are minimal as possible.
Most often our work is undertaken for specialist sub-contractors to provide and demonstrate solutions to criteria imposed upon them but this can be too late. To make the most significant impact upon a project an involvement at an earlier stage can be more beneficial to the final result. We would encourage such involvement with architects and their clients and main contractors as early in the life of a project as possible.
Glazing e.g. windows, doors and curtain wall
Overall glazing U values are derived by combining the performance of the support framing, glazing units and additional losses through the glass edges in a weighted area U value calculation.
In a basic form U values for all of these elements can generally be obtained from suppliers but simply combining these often will not give an accurate, and perhaps cost effective, result.
Suppliers can only provide values as an indication of value in a standardised form and cannot be expected to account for the numerous combinations of projects that can be merged to form the project design.
e.g. System supplier’s frame U values will not account for differing glass and edge spacers or panel constructions that could be glazed into their profiles and heat losses through unit edge materials, expressed as Ψ (Psi) values, may differ from the published data dependent upon the mode of glazing.
FEA believe that frame U values should be calculated accounting for the actual glazing elements for a project to provide the most accurate results. This follows the "single assessment" method outlined in BS EN ISO 10077-2:2006.
We undertake this using 2d analysis.
Evaluating just glazing elements is often not sufficient as the interface with the adjacent structure also needs to be accounted for in the overall building analysis. It is important for the responsibility of assessing this to be apportioned and if separate sub-contractors are providing different elements this can be a challenge.
FEASL will include these elements in calculations if required and can provide results for single elements or as a full façade.
Non vision elements
Non vision elements of the façade also need assessing and these can often provide a greater challenge than vision elements as the target U values will be lower than vision elements.
Once the view is taken that “if you can’t see through it then it’s a wall” then, whilst achieving a centre U value in the region of 0.15-0.3 W/m²K may be relatively easy, including the framing members can provide a much tougher task to show overall compliance.
FEASL can provide solutions to this problem by advising on positioning of suitable materials to improve the U values whilst balancing any interstitial condensation risks.
Non vision elements - walls
Wall elements such as rainscreens benefit from 3 dimensional calculation process as cold bridging elements such as helping hand brackets can have a major influence on the overall thermal insulation properties. Please see our dedicated page for details our how we can assist by providing detailed and cost effective solutions.





