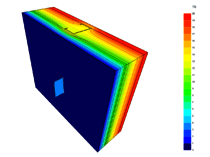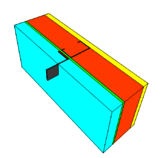Solid Walls - Rainscreen
FEASL can provide you with accurate façade U value calculations to demonstrate the thermal performance of the building envelope allowing the developer to show compliance with regulation requirements and the target performance of the wall that, in conjunction with a suitably M&E system, will ensure the long term building operating costs are as minimal as possible.
Most often our work is undertaken for specialist sub-contractors to provide and demonstrate solutions to criteria imposed upon them but this can be too late to make the most significant impact upon a project and involvement at an earlier stage can be more beneficial to the final result. We would encourage such involvement with architects and their clients and main contractors as early in the life of a project as possible. This can be particularly valuable with rainscreen wall analysis where a standardised approach can lead to setting architectural cladding zones that may not be achievable as the project develops
U value caluculations
Heat transfer through a rainscreen wall can be accessed via standardised software that will model the performance of wall layers but these can often provide inaccurate results as they rely upon regular numerical allowances for helping hand bracket penetrations that may not match the final arrangements required to support the rainscreen system.
Especially early in a project conception the exact rainscreen system may not be known and this may lead to assumptions being made on bracket centres and sizes that could lead to setting unachievable cladding zones or performance. Insulation suppliers may provide advice at this stage but they are unlikely to have enough information to make an informed recommendation as they will, at best, default to a nominal value to allow for brackets if allowance is made at all.
FEASL believe that rainscreen wall U values should be calculated accounting for the actual layout and composition of the support bracketry to provide the most accurate results. We undertake this using 3d analysis.
Changing the bracket size, material and location centres may alter the thickness of insulation required and can have benefits both to set the cladding zone and arrive at a cost effective solution.
Specialist sub-contractors can benefit from this service by potentially being able to reduce the insulation thickness whilst meeting the U value targets of the project.
Interstitial condensation risk analyis
Wall elements such as rainscreens will be assessed using mathematical analysis in accordance with the methods of BS 5250 using either project specified environmental extremes or monthly mean temperature data.
If required, additional 3 dimensional calculations can be undertaken to include for any influence of cold bridging penetrations.





